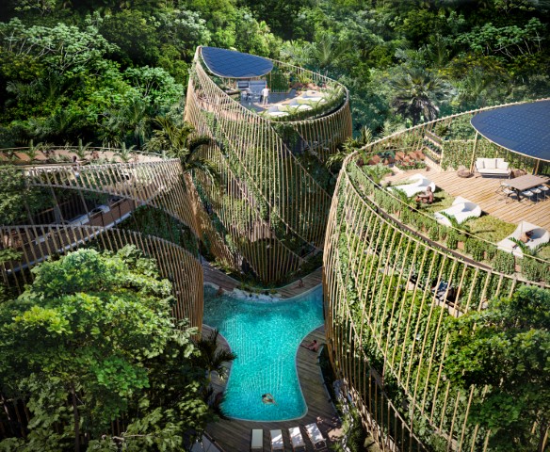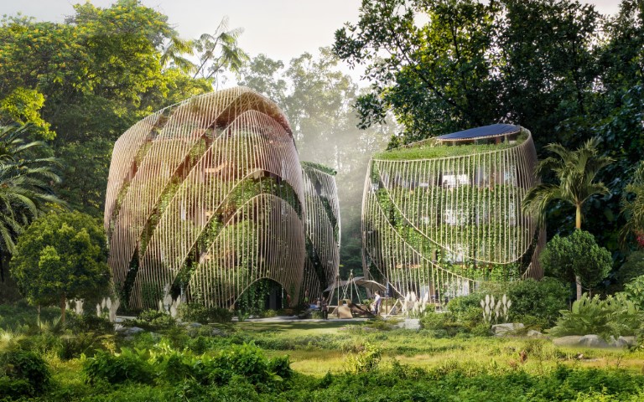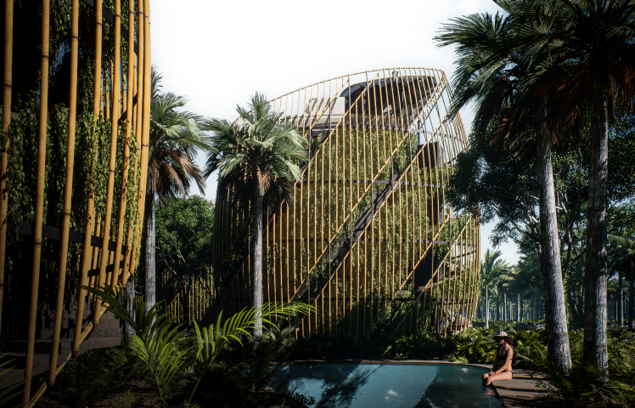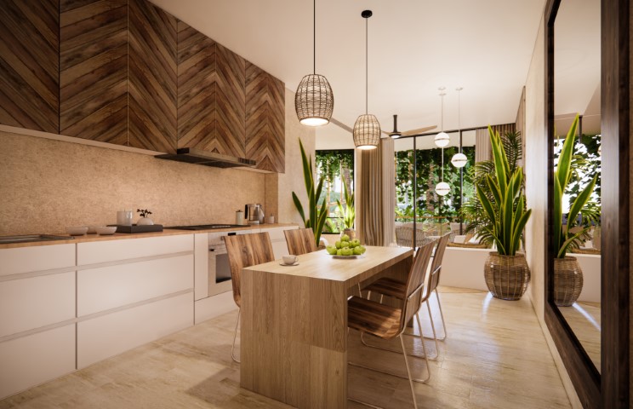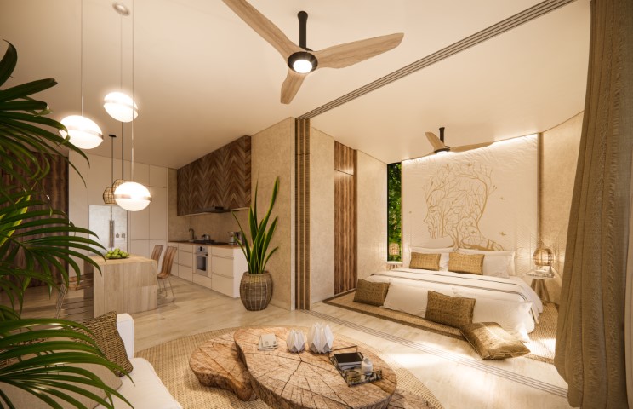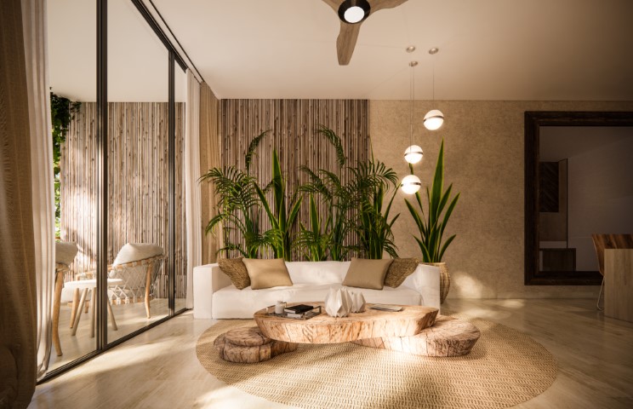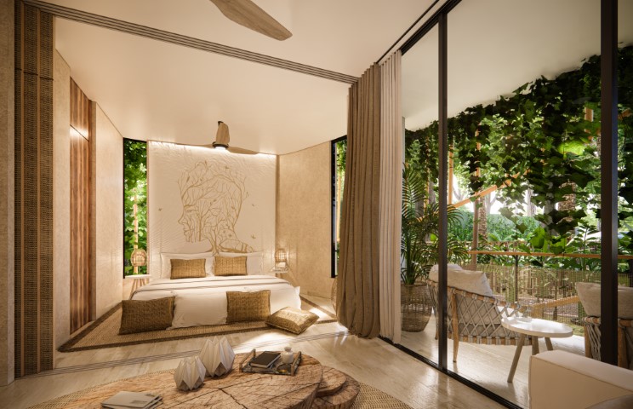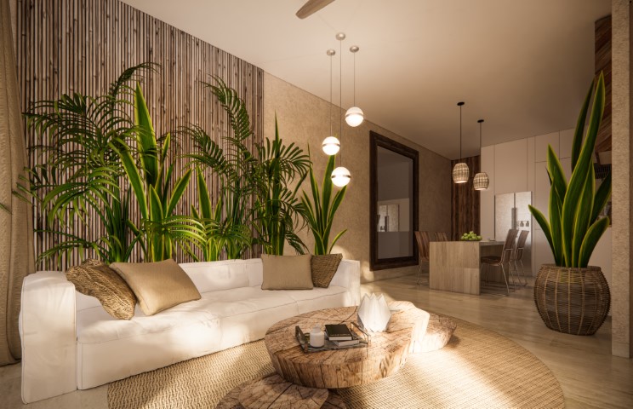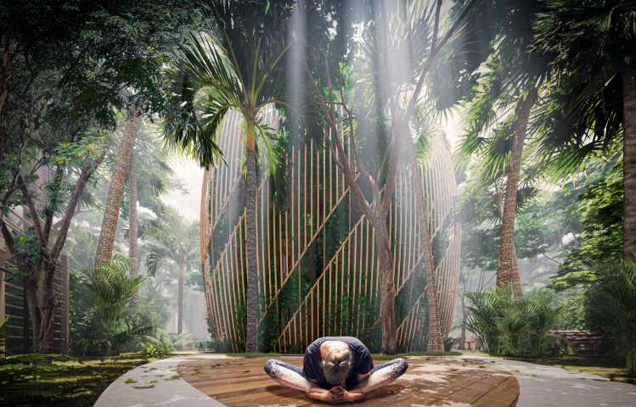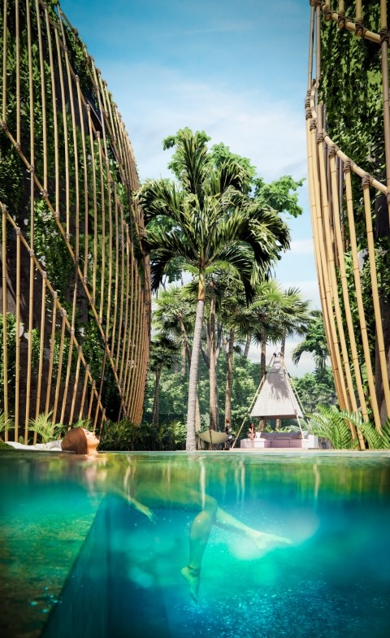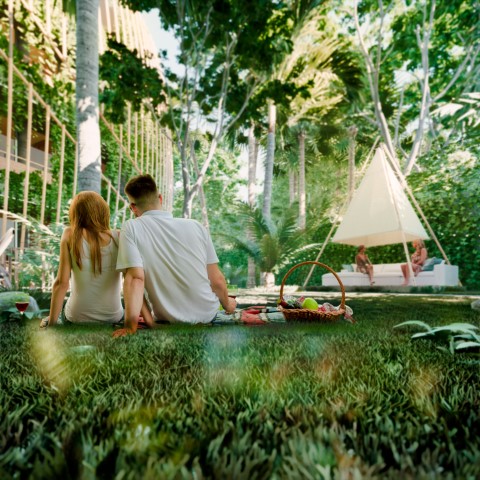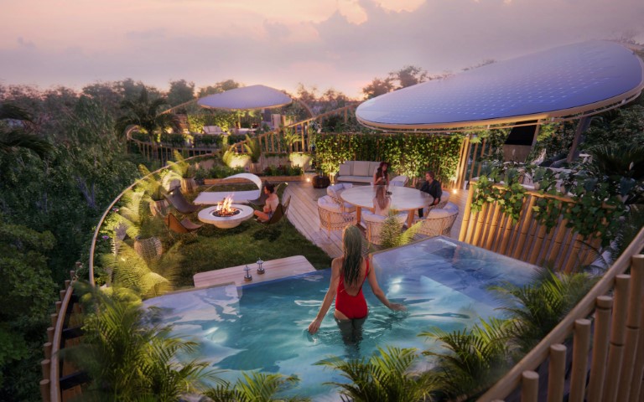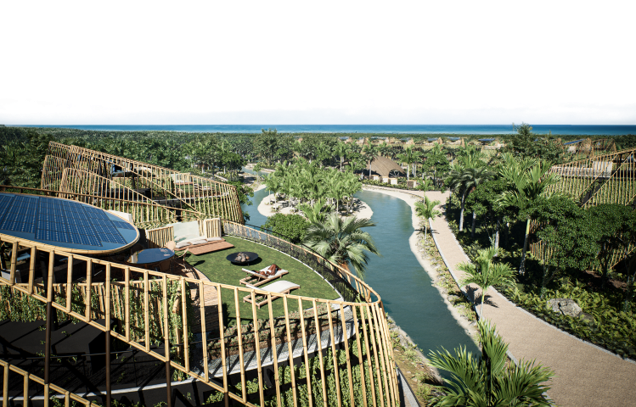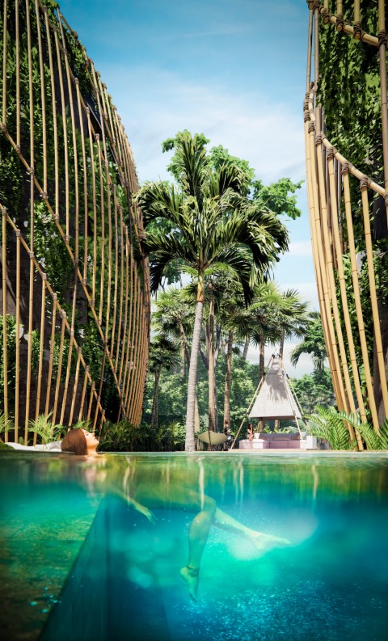Winner of 17 international design awards, The Noom is more than a residential development — it is a movement toward a more mindful way of living. Inspired by nature and rooted in wellness, it offers an environment that harmonizes architecture, art, and sustainability.
Emplacement
Set within the Miches Master Plan close to Playa Esmeralda, The Noom is part of a visionary development that combines residential areas, wellness zones, and eco-conscious amenities. Surrounded by mountains, beaches, and lush tropical landscapes, Miches offers tranquility, privacy, and investment potential in one of the Dominican Republic’s most promising growth regions.
Project Concept
The Noom was created as an organic, visionary community built around the principles of sustainable living, bien-êtreet connection. It promotes an authentic way of life where comfort and ecological responsibility coexist. Every aspect — from its solar-powered systems to its natural ventilation and green façades — has been designed to minimize environmental impact while enhancing everyday well-being.
Key Features & Design Innovations
-
Bioclimatic Architecture: Natural light optimization, cross ventilation, and thermal insulation through bamboo and vegetated façades.
-
Sustainable Systems: Solar panels, rainwater harvesting, gray water treatment through bio-gardens, and green roof insulation.
-
Wellness-Oriented Design: Natural materials, lush vegetation, and spaces designed to promote health, relaxation, and community living.
-
Artistic & Community-Focused: Includes spaces for art, creativity, and social interaction — designed for those who value harmony and purpose.
Property Types
The Noom offers a variety of thoughtfully designed layouts for different lifestyles, all featuring open spaces, eco-friendly materials, and terraces that blend indoor and outdoor living:
-
Studio (Art Type): 35.8 m² sold out
-
1 Bedroom (Eco Type): 62.5 m²
-
2 Bedrooms (Nomad Type): 97.2 m²
-
2 Bedrooms (Bio Type): 135 m²
-
3 Bedrooms (Live Type): 135 m²
-
3 Bedrooms (NomArt Type – Connecting Units): 133 m²
-
Penthouse Units: Rooftop terraces up to 102 m² with pool, bar, BBQ area, fire pit, and green roof garden
Commodités communautaires
-
Wellness-focused design throughout
-
Outdoor fitness area
-
Yoga deck and massage tipis
-
Pet-friendly zones
-
Art walk and social relaxation areas
-
Children’s play zones
-
Community organic gardens and picnic areas
-
Lakeside and beach-inspired water amenities
-
Parking for vehicles and bicycles
-
Welcome Center and concierge services
Sustainability at Its Core
The Noom integrates renewable energy, natural air filtering, and responsible waste management into every detail, ensuring a minimal ecological footprint. Its bioclimatic skin, green roofs, and vertical gardens reduce heat absorption while improving air quality — creating a natural equilibrium between architecture and environment.
Plan de paiement
-
Reserve with 3000 USD (non refundable)
-
20% initial payment on contract signing within 14 days
-
30% pendant la construction
-
50% upon delivery (March 2027)
-
Confotur benefits pending confirmation
A Project with Purpose
Each purchase contributes 1% of the sale value to one of three charitable causes selected by the new homeowner — making every investment part of something bigger.

